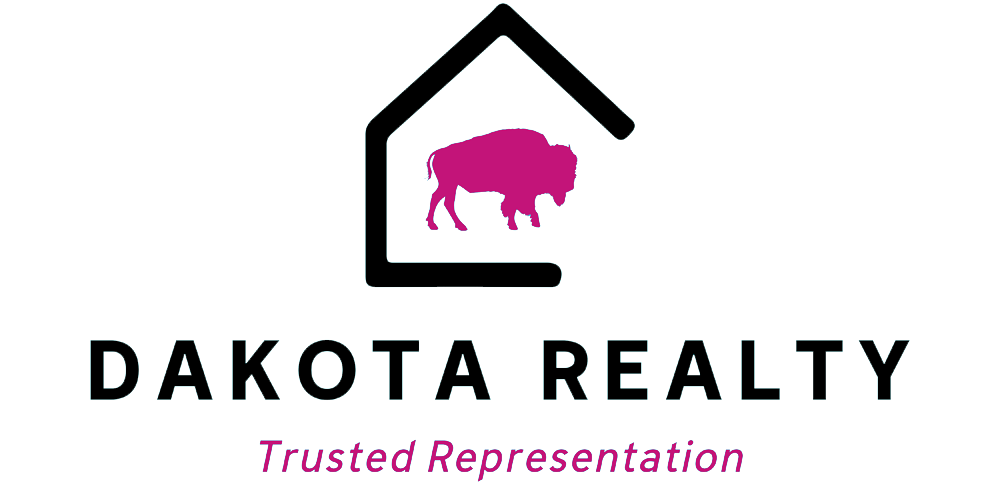807 17th Ave. NWMinot, ND 58703




Mortgage Calculator
Monthly Payment (Est.)
$8,212A once-in-a-generation offering - welcome to 807 17th Avenue NW, a premier private estate nestled on appx 4 pristine acres in the heart of Minot. Architecturally designed by Wayne Whitty & brought to life by Mindt Construction in 1999 & meticulously maintained since, this remarkable residence offers a rare combo of timeless design, modern luxury, & absolute privacy - all while being conveniently located within city limits. A long, tree-lined private drive w/ambient lighting sets the tone, leading you to a stately residence surrounded by lush, manicured landscaping. Inside, over 5700 sq ft of finished living space awaits, thoughtfully designed across three levels - plus 435 sq ft of unfinished bonus space for future expansion. The main floor is designed for effortless living & sophisticated entertainment. The expansive kitchen is a culinary masterpiece, featuring commercial-grade appliances, gas cooktop, 2 sinks, granite countertops, & an abundance of cabinetry. Adjacent to the kitchen is a casual dining space w/panoramic windows that flood the room w/ natural light & provide tranquil views of the property. A separate formal dining room showcases a two-tiered tray ceiling w/ crown molding, ideal for hosting elegant dinner parties. The open-concept living area seamlessly connects to the kitchen & dining rooms & features warm, inviting spaces anchored by picture windows & serene views. Step outside to the built-in outdoor grilling station & firepit - ideal for al fresco dining or cozy evenings by the fire. The primary suite on the main floor is a spacious & serene retreat, boasting a tray ceiling w/ crown molding, walk-in closet w/ custom built-ins for organization, & luxurious en-suite bath featuring in floor heating, sunken tub, walk-in tile shower, dual sinks, & generous countertop space. Additional main floor highlights include: 2 half baths. Dedicated laundry room w/ utility sink, cabinet storage, & convenient laundry chute from the upper level. Attached oversized 4-stall garage, fully finished and heated. Upstairs, you'll find 2 generously sized bedrooms w/ a Jack-and-Jill bathroom, plus an unfinished bonus space - ideal for a home theater, gym, or creative studio. The walk-out lower level is the ultimate gathering space, featuring a gas fireplace, multiple living areas & custom 500-bottle wine cellar. You'll also find 2 additional bedrooms & bathroom w/ tile shower. In-floor radiant heat runs throughout the basement & garage, powered by a high-efficiency gas boiler for year-round comfort. Other amenities include surround sound throughout, 220V for future hot tub, R/O system, water softener, & even invisible dog fence! Outside, you'll enjoy the peaceful presence of deer, turkey, & other wildlife that frequent this stunning sanctuary. This is not just a home - it's an exclusive lifestyle. Private, luxurious, & unmatched in its setting & scale, it must be seen to be truly appreciated.
| 3 days ago | Listing updated with changes from the MLS® | |
| 3 days ago | Listing first seen on site |
Listing information is provided by Participants of the Minot Multiple Listing Service. IDX information is provided exclusively for personal, non-commercial use, and may not be used for any purpose other than to identify prospective properties consumers may be interested in purchasing. Information is deemed reliable but not guaranteed. Copyright 2025, Minot Multiple Listing Service.
Data last updated at: 2025-07-19 04:53 AM UTC

Did you know? You can invite friends and family to your search. They can join your search, rate and discuss listings with you.